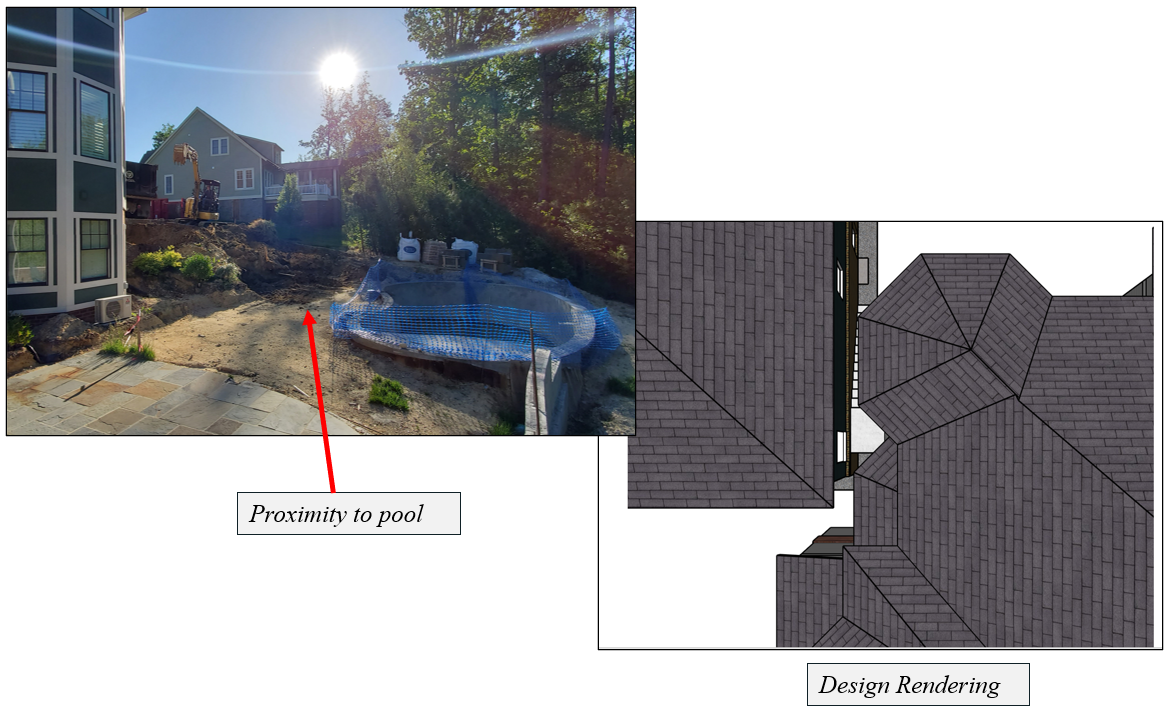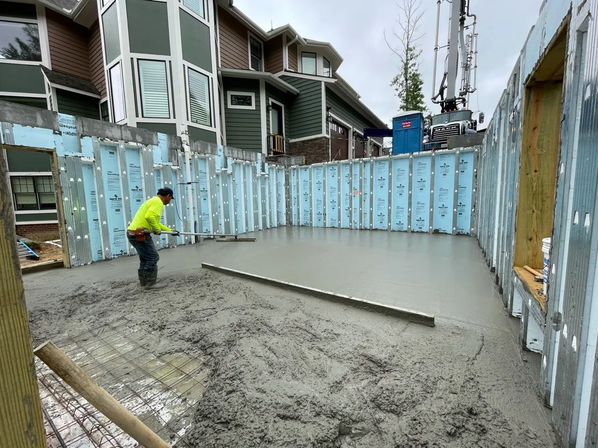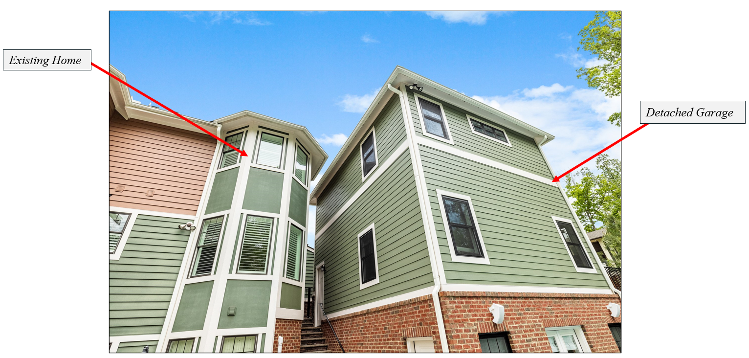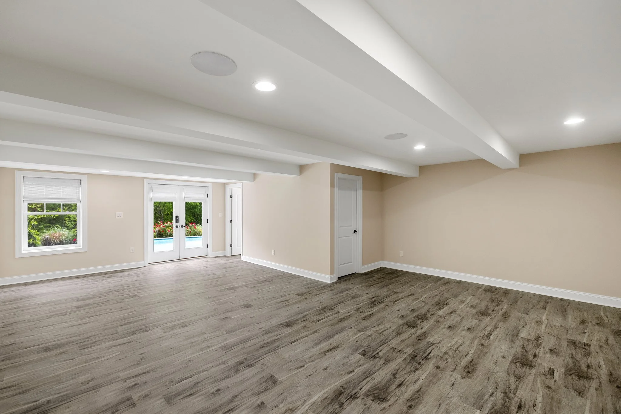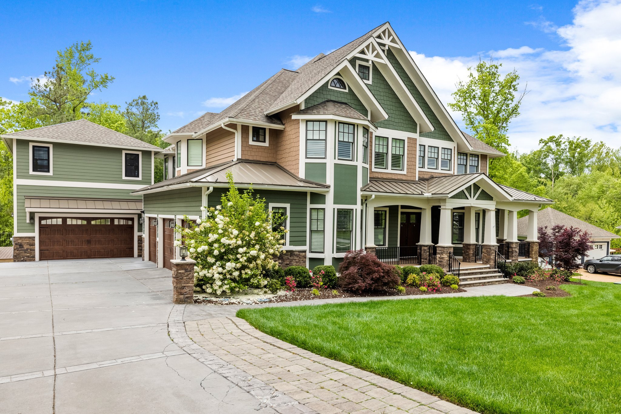
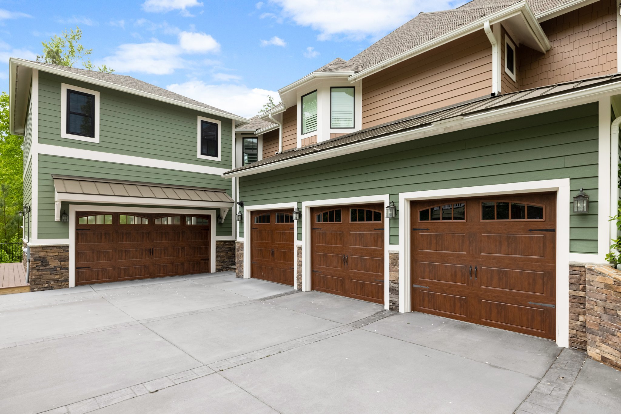
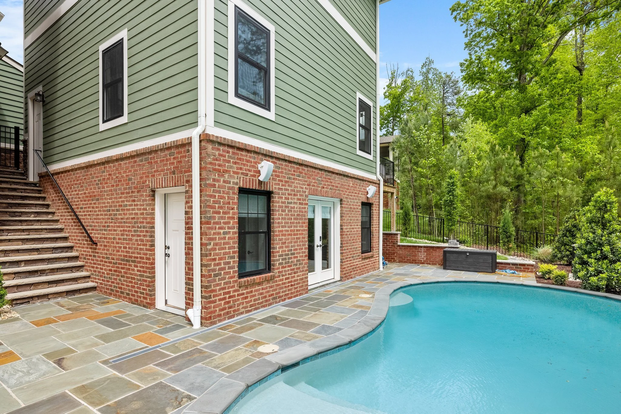
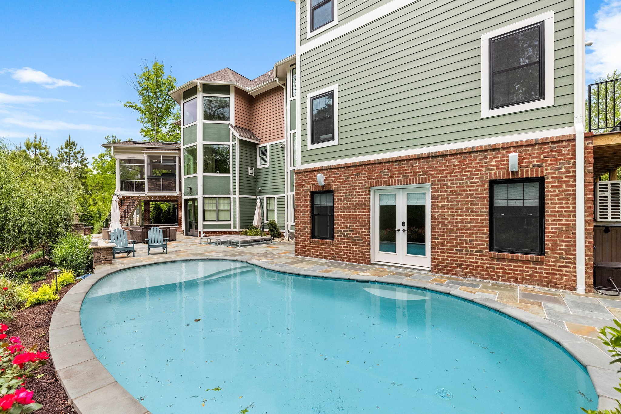
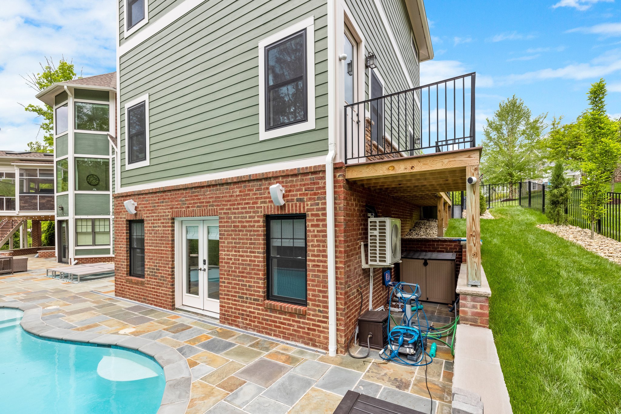
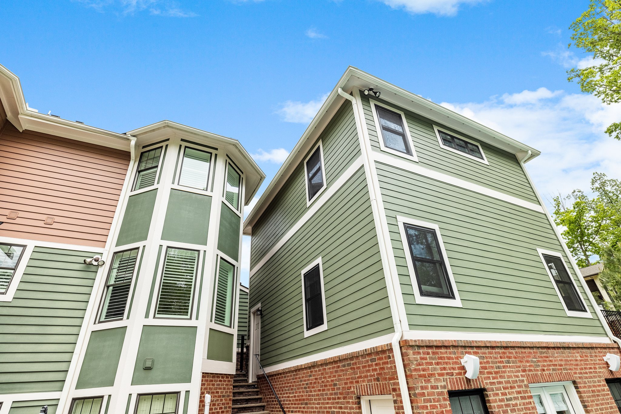
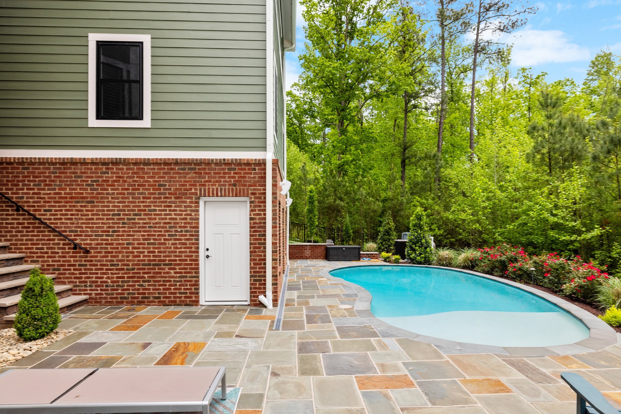
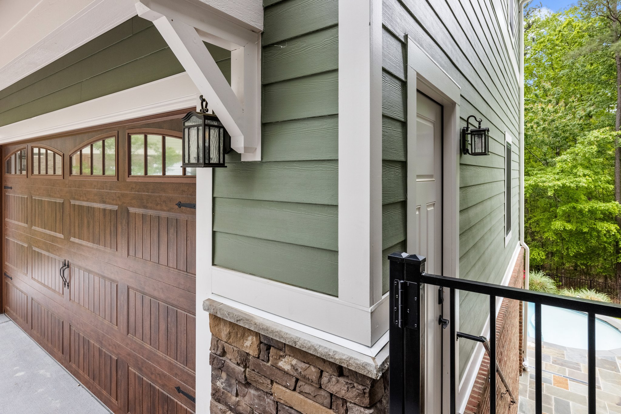
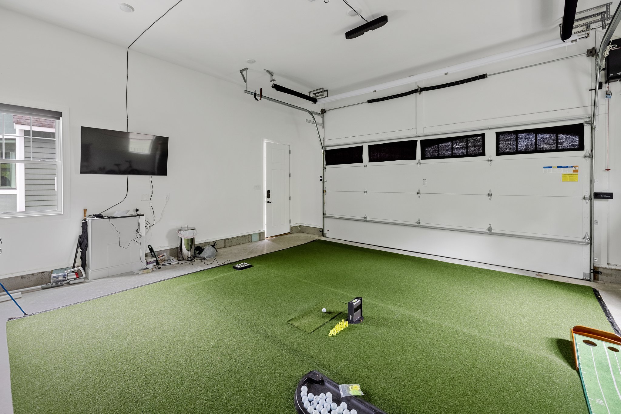


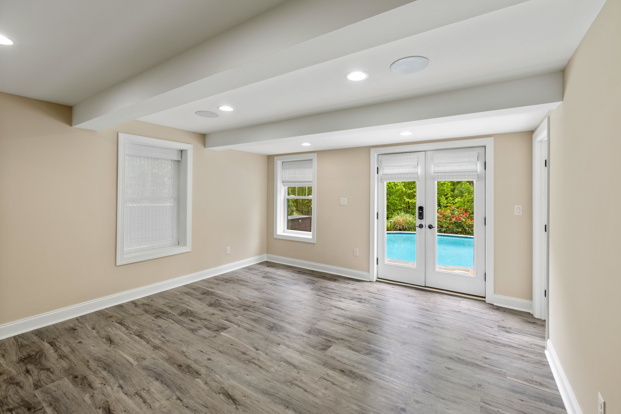
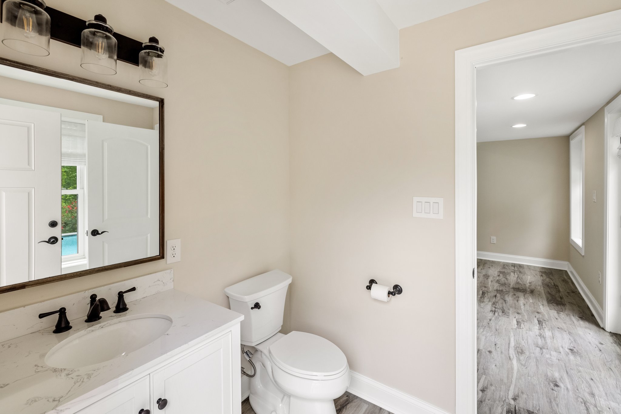


After many weeks of design work to ensure the functional construction of this building, we constructed a 3-story detached garage for some amazing clients. This was a unique project that had some very tight margins for error as well as hurdles in design and permitting, and we were very proud of the final product. This new detached garage blends into the existing home so well that it is difficult to tell that it wasn’t always a part of the existing home design.
The main level was designed for garage space, the 2nd floor was left unfinished with the intent to finish it off as an in-law suite in the future, and the basement level provided an open room for entertaining that included a bathroom and utility closet.
Original drawings show a small mechanical room in the basement. In design, after pricing out masonry foundations systems, we were able to value engineer the project and utilize Superior Walls systems to create a full basement (about doubled in size: 280 sf to 574 sf) without adding any significant costs to the project budget.
The suspended floor slab used on the garage level was engineered to support the weight of three motor vehicles. The clients wanted to be able to park three cars in a two-bay garage (using a car lift). Initially, engineers determined we needed multiple steel posts in the middle of the basement to support this. We teamed up with Metwood, a company out of Roanoke VA, to engineer beams strong enough to carry a load with supports in the middle of them. This way we were able to get unimpeded basement space.
The original drawings also do not show an exterior walkway leading into the left elevation of the garage. A stairwell was added because the county required that we have access to the 3rd floor space that does not pass through the 2nd floor garage. We explored many options (including a very expensive set of spiral stairs) and landed on a walkway down the left elevation of the garage, giving access to the exterior from an interior stairwell landing. We had to navigate the HOA who did not want to allow this walkway. They eventually gave in after we argued that this was the only viable option.
We encountered several site constraints during the design of this project including a sewer easement running down the left side and rear of the property carrying the main sewer lines for the entire neighborhood. Additionally, there was a significant grade elevation change from the driveway to the back of the lot. We met with the patio and pool installers to establish bench mark grade.
Because we were using Superior Walls, a pre-cast wall system, all elevations and dimensions of this building needed to be finalized and signed off on before we broke ground. This included the driveway, beam pockets, floor slab brackets, and exterior brick ledges.
The new building was just under 5’ away from the both the edge of the pool and the house. We excavated dirt and a portion of the driveway being mindful not to undermined the foundation of the existing house. We also had to ensure the new garage and existing house roof lines didn’t intercept.
Once the design was complete, we excavated (carefully!)…
Then we placed the first slab on ground (basement level) along with footings for the masonry stairs and retaining wall. Next we installed the Metwood beams and metal decking for the first level garage slab and tied into the water and sewer lines servicing the existing house. After that conventional framing was used to build the first and second levels and roof line.
A before picture:
And then after construction (rear view):
After construction (interior):
After construction (front view)
The process of constructing this three-story detached garage stands as a testament to our unwavering commitment to excellence and attention to detail. We take pride in the harmonious integration of the new structure with the existing home and the successful navigation of various challenges along the way. Our collaboration with the clients and their pool and hardscape contractors allowed us to bring their vision to life!










