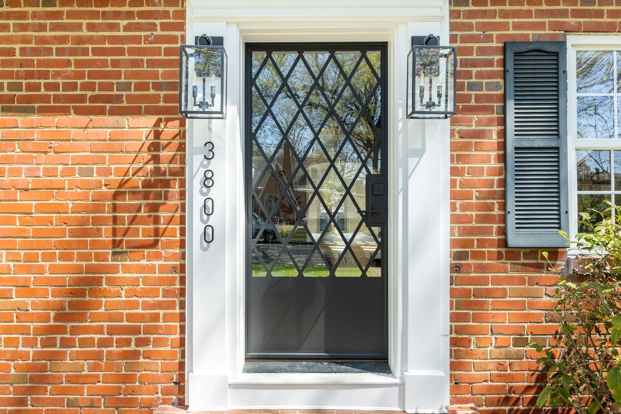
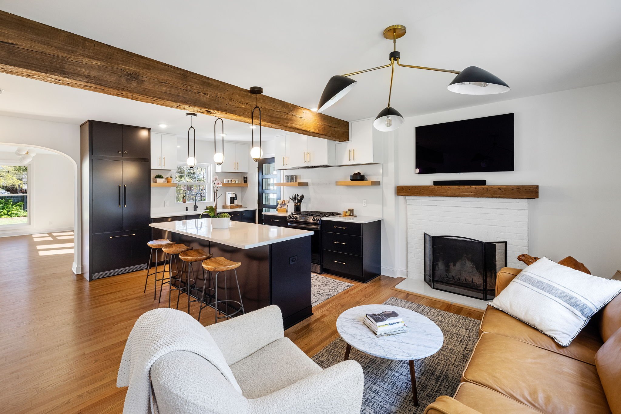
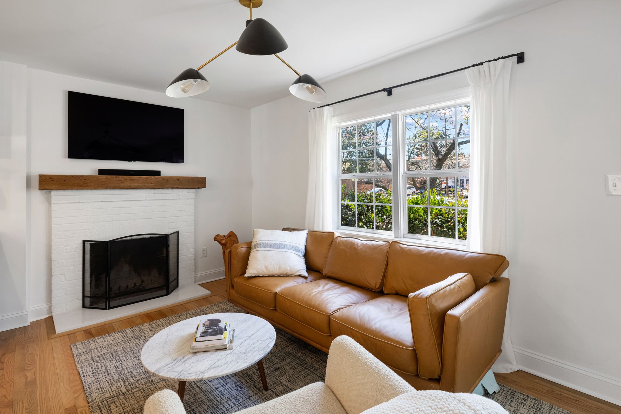
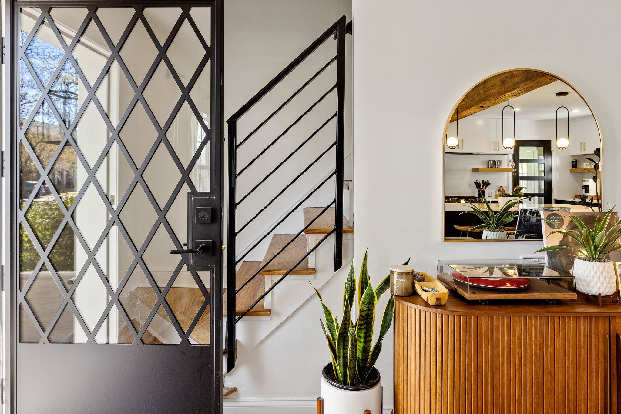
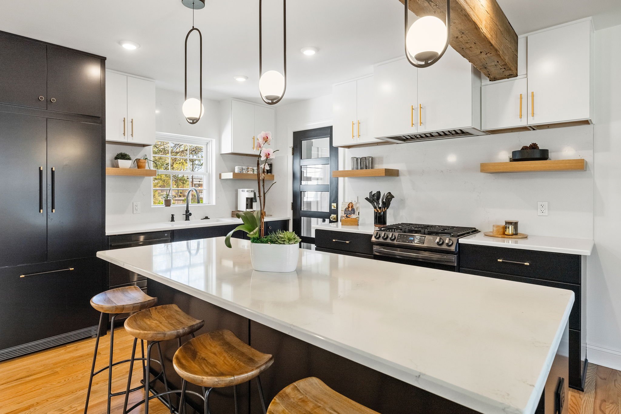
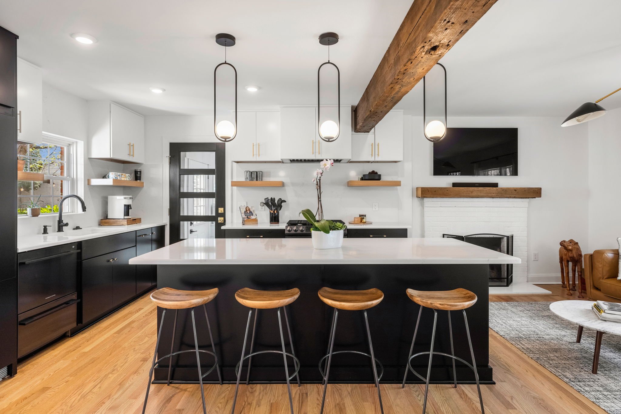
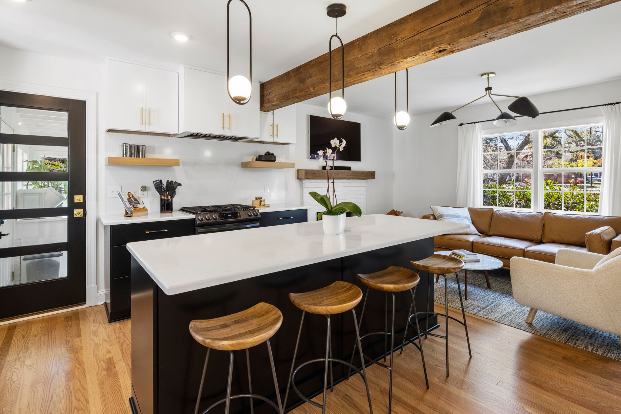
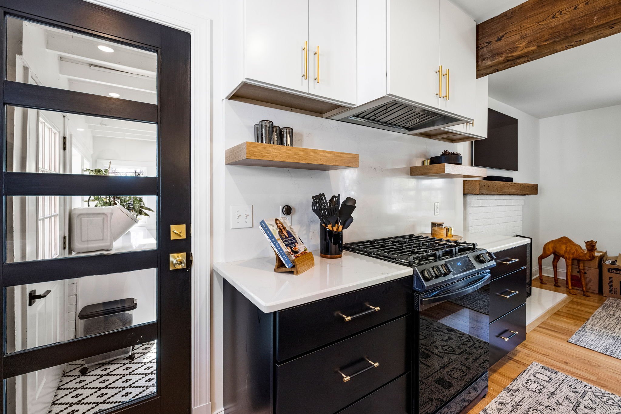

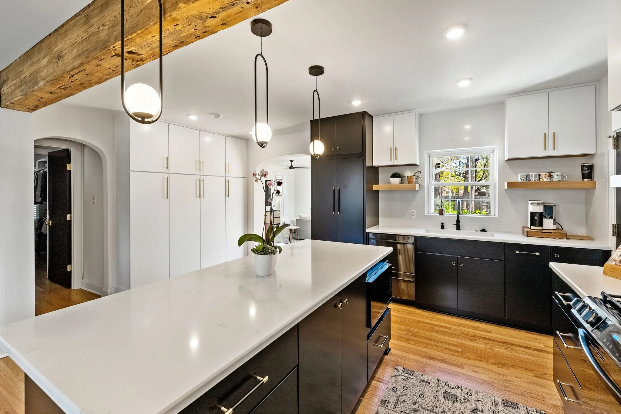
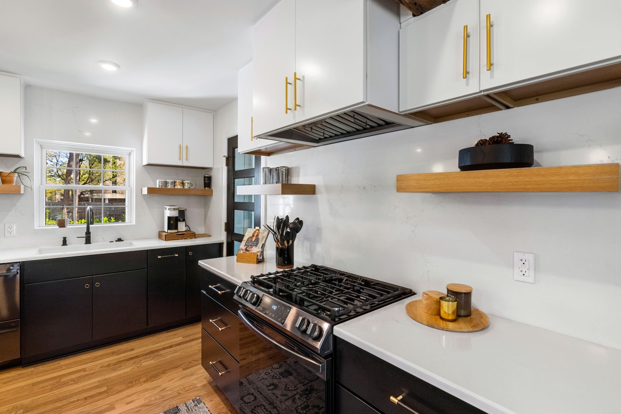
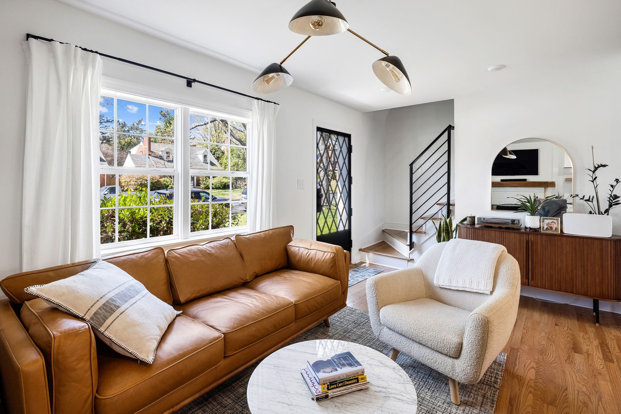
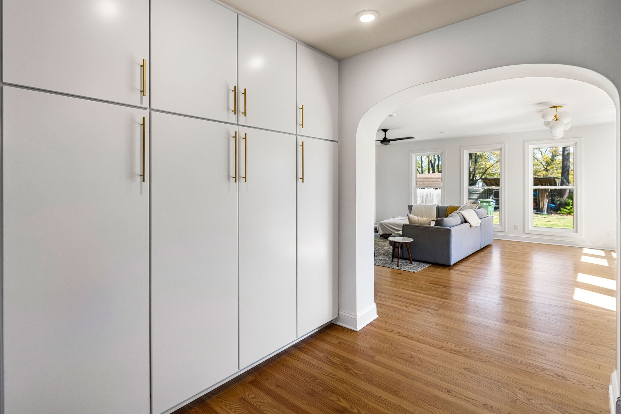


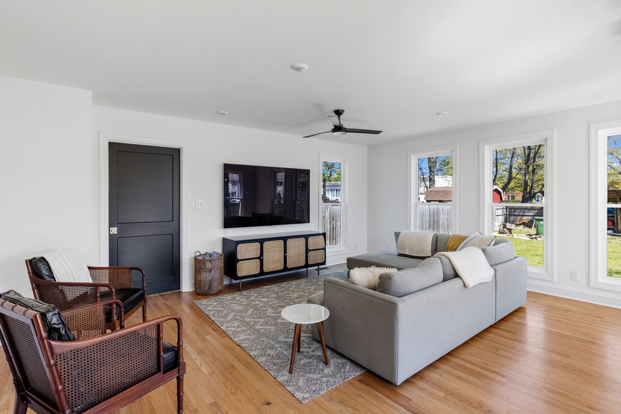


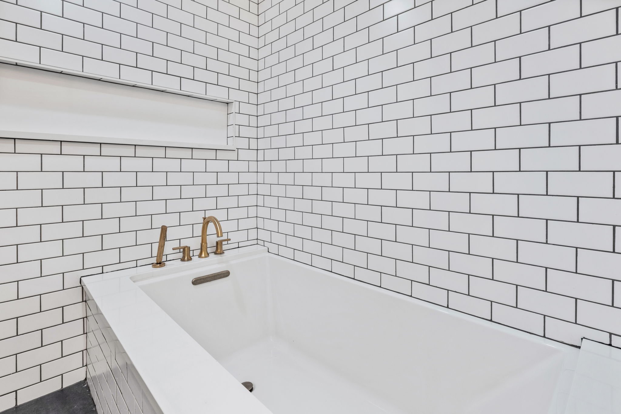





These clients were determined to breathe new life into their old 1948 home, envisioning a modern transformation that would infuse it with a fresh, contemporary vibe. Their renovation plans centered around two key goals: creating an open floor plan on the first floor and relocating the primary bedroom and bathroom downstairs.
The scope of work included removing the bearing wall between living room and kitchen and reconfiguring the two downstairs guest bedrooms and bathroom into the primary bedroom, closet, and bathroom. They also wanted to turn a large closet area into a new guest bathroom and office space and lastly update their laundry room, both living rooms, and dining room.
Below was the demolition plan:
Demolition Plan
- - - : Walls, doors, windows, plumbing, cabinets for demolition
01: Remove door, 02: Demolish existing hearth tile and mantle, 03: Demolish existing railing, 04: Relocate existing mechanical
Here was the new floor plan:
Before photos below show the front living room where the bearing wall was removed to open up the living space into the kitchen and the guest bathroom that was converted into the primary suite:
A 300 year old beam made from a small long leaf pine tree was reclaimed for use in place of the bearing wall. A mantel for the fireplace was used from the same beam.
Several project challenges included:
Floor elevations deviated 3/4” between the original home and an addition that had previously been constructed on the rear of the home. The decision was made to level the floors and original hardwood was removed throughout the 1st floor of the existing home. New 3/4” was added throughout the original home with new white oak hardwoods installed at the same elevation as the existing hardwoods in the previous addition.
Knee walls were framed to support the undermount tub with a quartz countertop tub deck material in the primary bathroom. Due to space constraints and order of operations, an access panel was cut through the wall pantry cabinet in the kitchen so that the tub faucet could be set after the countertop was installed.
Floating shelves in the kitchen were designed to sit on a solid quartz backsplash. We planned to secure the floating shelves to new framing we added within the wall. Once the backsplash was installed, we only had one shot to get the placement of the shelving correct. Luckily it worked out great!
We also made improvements to the homes existing HVAC. Before this renovation, the homeowner was using window units to cool the 2nd floor. We upsized the supply and return trunk lines. Holes were cut in the subfloor to access a very tight crawlspace and a new return duct was added to get HVAC service to the 2nd floor.
Another before photo of the kitchen on demo day:
Aesthetic improvements:
A new color scheme was introduced, combining a crisp white palette with black accents, giving the house a timeless yet modern appeal.
Throughout the renovation, careful attention was given to incorporating modern, sleek amenities with energy-efficient features.
Walls were removed to create a seamless flow between the entryway, living room and kitchen
New hardwood was added and some the original hardwood floors were refinished, adding warmth and character to the space.
From the moment you approach the house, you can see the thoughtful attention to detail that went into transforming this historic property into a contemporary masterpiece.
Upon entering, the clients wanted to immediately set the tone for the remodel. The cramped, traditional layout of the first floor was demolished to make way for a spacious, open floor plan. The kitchen became the heart of the home, redesigned to be both functional and aesthetically pleasing. Appliances were hidden behind modern, sleek cabinetry that was complemented by a crisp white quartz countertop. A large central island provides ample workspace for cooking and entertaining.
The existing foyer/hall area became part of the kitchen. New cabinets lined the wall creating a generous amount of storage which was lacking in the previous layout. The existing curved entryway into the back living room and dining area remained preserving the charm and character of the original home.
To fulfill the client’s desire for a primary bedroom on the main floor, a suite completed with a walk-in closet and bathroom was created. The bathroom boasts modern fixtures including a walk-in wet shower with a quartz capped soaking tub, linear drain, and his and her shower heads.
Lastly, in the revamped laundry room, new cabinets, countertops, and washer/dryer were installed. On the floor, classic tile met a modern pattern creating the perfect blend of old traditions and new design.
The renovation of this old 1948 home successfully combines classic charm with contemporary design, meeting the clients’ desire for a modern vibe while preserving the integrity of the original structure. The open floor plan, reimagined kitchen, and the reconfiguration of a primary bedroom on the main floor transformed the house into a stylish, functional, and inviting home that embraces modern living.

























