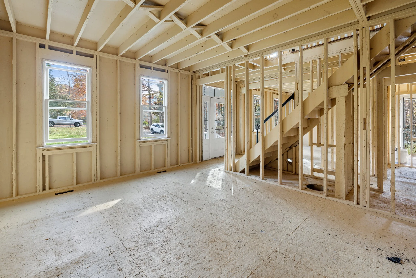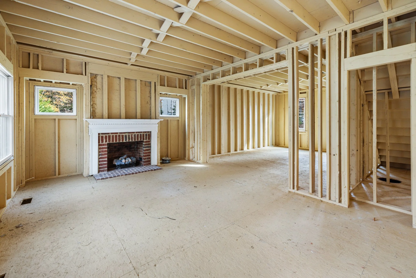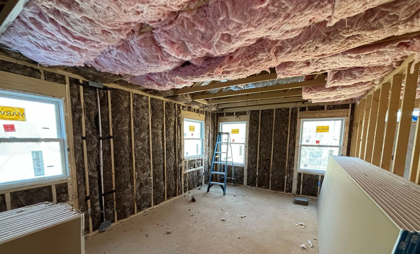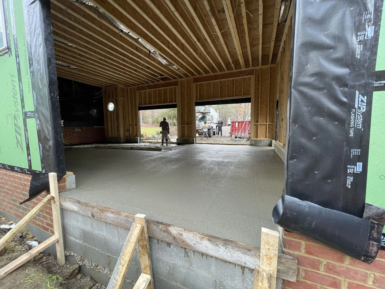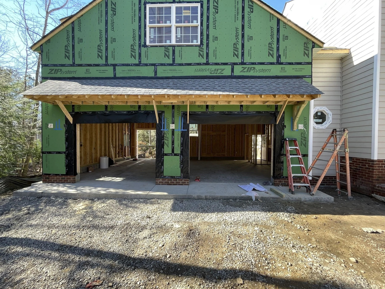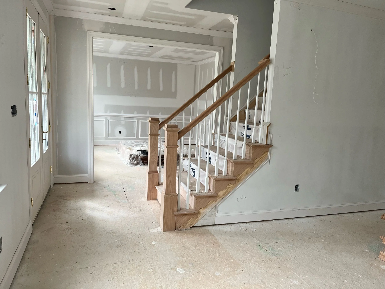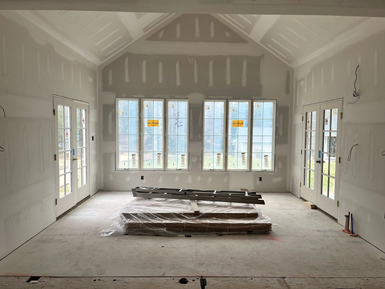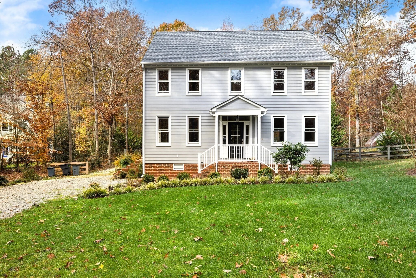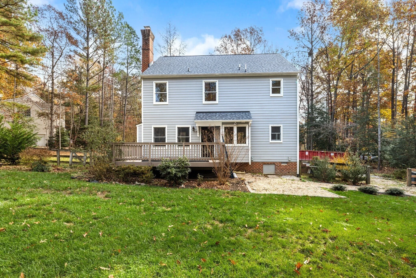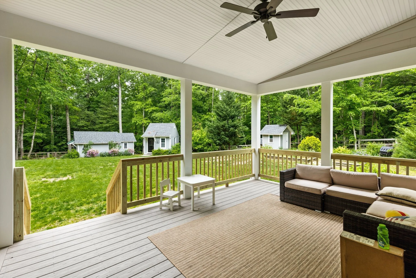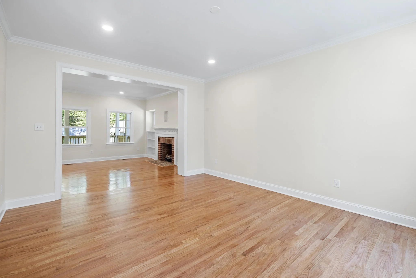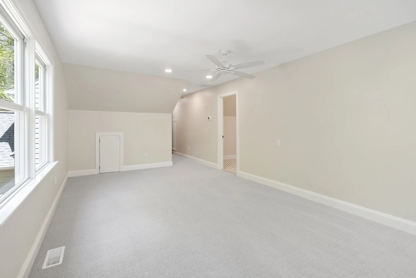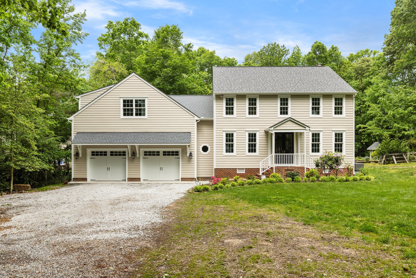
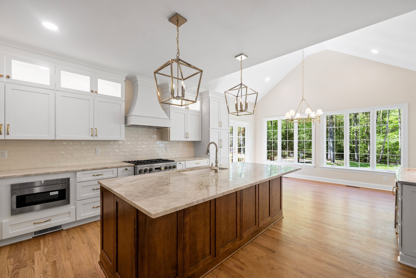
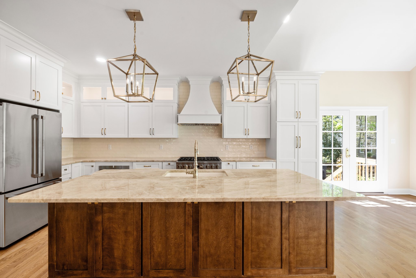
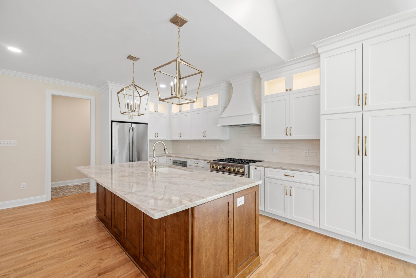
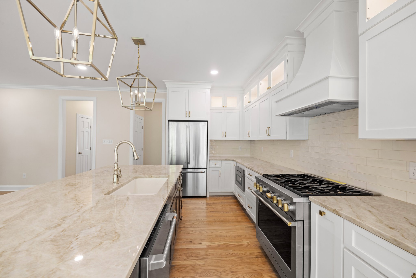
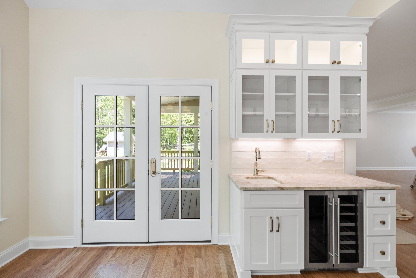
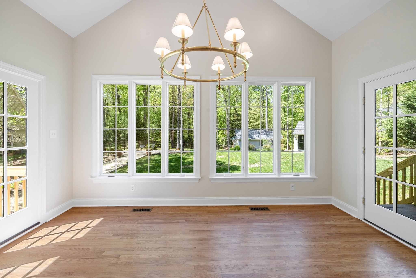
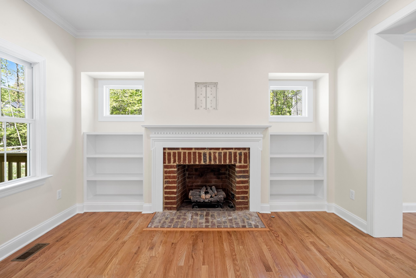
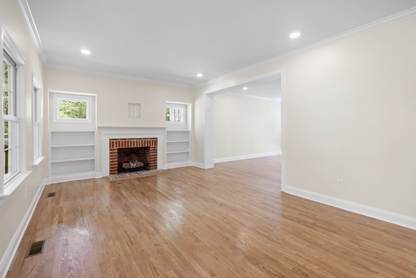
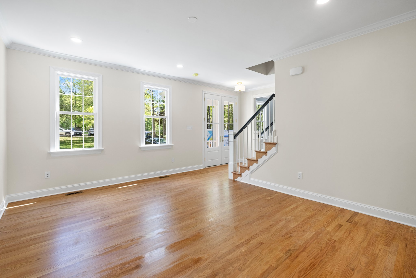
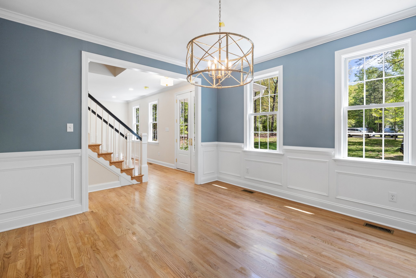
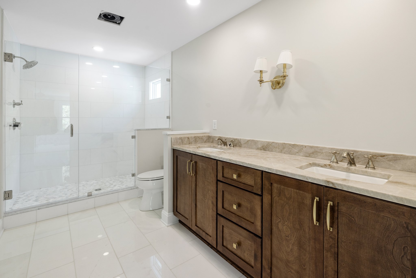
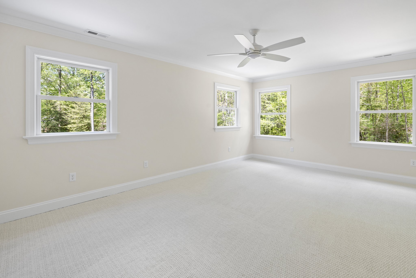
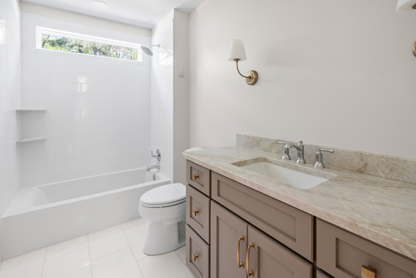
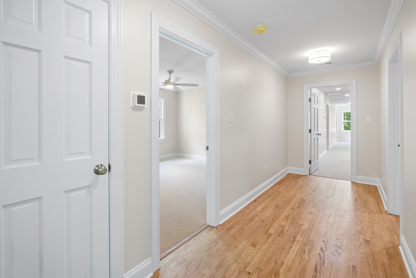
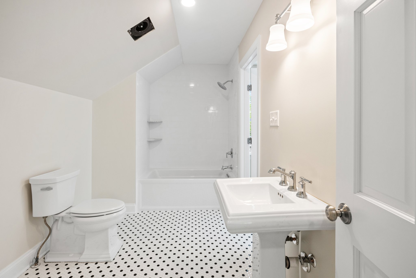
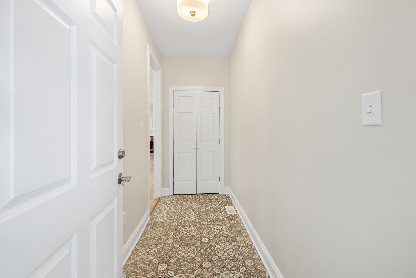
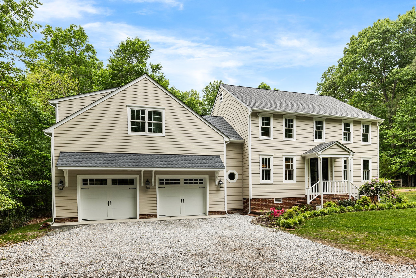
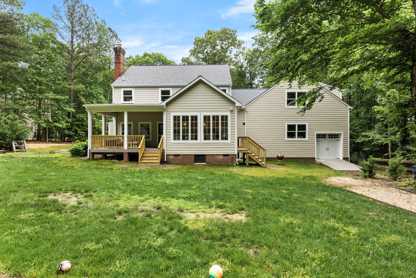
The project: Full interior remodel of a fire-damaged home and addition of a new sunroom and two car garage with a living space above.
Improvements included:
New vinyl siding installed
New windows installed
New interior stairs were set
New 2 car garage addition
New living space above two car garage includes a playroom, bedroom, and full bath
New sunroom addition off the kitchen
Complete interior renovation
BEFORE
1st Floor
2nd Floor
AFTER
1st Floor
2nd Floor
Beginning a renovation project starting from just the studs is like launching a creative journey from the very core of a structure. At this stage, the house was stripped down to its essential framework, offering a clear view of the underlying possibilities. The exposed studs served as the skeleton of the home, laying bare the potential for transformation.
A few snapshots during construction:
Brick and block foundation with crawl door access
Installing batted insulation throughout entire home
New Red Oak Stairs being set
Garage slab in process
Garage addition
Once drywall went up the home really came together. The image on the left shows the front entrance. On the right, the sun room addition off the kitchen.
Now for some exterior before and afters!
Before Front
Before Rear
After Front
After Rear
The old exterior was replaced with fresh, high-quality Everlast siding that breathes new life into the home. The updated siding features a cohesive color palette and finish that complements the architectural style of the home, creating a polished and unified appearance. The installation of all new Marvin windows throughout further elevated the home’s charm. The windows offer both aesthetic appeal and practical benefits. They frame the exterior with clean lines and stylish finishes. The new windows also allow more natural light to flood the interior, brightening up the living spaces and improving overall ambiance.
We can’t forget to include a view from the new porch:
Now for the inside…
Stairs and Front Entrance
New stairs were set and a beautiful new ¾ light double front door was installed.
Family Room
New hardwood floors were installed throughout the 1st floor of the home. The family room features the original fireplace and mantle with new custom built in shelving
Dining Room
Formal Living Room
And now for the kitchen:
With the removal of the exterior wall we opened up the kitchen with the addition of the new vaulted ceiling sun room. Our clients really wanted to embrace natural light with multiple windows and have lots of room for their growing family and to entertain. All new appliances, cabinetry, stone tops, fixtures, and lighting were installed.
The kitchen became the perfect place for entertaining with the new open floor plan, large island, and wet bar.
The hardwood floors were continued up the stairs and 2nd floor hallway leading into the new playroom, guest bath, and bedroom
The primary and existing guest bathrooms were completely renovated. All new tile was installed, beautiful cabinetry with natural stone tops, and updated fixtures pull everything together.
This project revitalized a fire-damaged house with a complete interior overhaul and thoughtful expansions. The entire interior was meticulously restored, incorporating classic upgrades such as elegant moldings, rich hardwood floors, and refined fixtures, all while maintaining an open and airy layout. In addition to restoring the original structure, the two-car garage was seamlessly integrated into the design, enhancing both functionality, curb appeal, and providing ample storage and convenience. The renovation also included the addition of the living area above the garage, adding new rooms to accommodate our clients growing needs and lifestyle changes. The result is a refreshed and revitalized home that combines classic comfort with practical enhancements, ensuring both aesthetic appeal and improved functionality.





